The CURATORIAL WALKTHROUGHS will be held on 29, 30 and 31 March and on 1 and 20 of APRIL 2018 at 5.30pm.
This page will help in navigating the exhibition. Please pick up a copy of the Guidebook and the Exhibition Map from the Reception. It can also be downloaded here: When is Space? – Guidebook
(Start at the main entrance of the JKK below the floating roof)

STOP 1: THE ENTRANCE UNDER THE FLOATING ROOF
The best way to see this work is to go right under it and look straight up and feel the roof breathing. This is the work by a Mumbai based architecture office ‘The Urban Project’.
The idea of boundary is critical in human understanding of space – we think of space through its form and that form gives space a boundary. This work explores the possibility of making that boundary unstable. The work creates a space with dynamic boundaries.
In this exhibition you may not find drawings and models as representation of architecture and space. This exhibition is about providing experience of space and it’s explorations. We invited 27 architects and artists to inhabit the Jawahar Kala Kendra and make new spaces.
This exhibition is also about practices – we invited people who have had a continuous exploration of a question and have been experimenting with an idea for a long time over many projects. It is an effort to bring a moment of their practice here to JKK.
The exhibition draws inspiration from the ideas of Sawai Jai Singh, the astronomer king who established this city of Jaipur and Charles Correa, the architect of JKK. The ideas of these two individuals became the provocation for the architects and artists to respond.
Also, one last point before we go further – each of the works is annotated through a post-it that you will find near the work. The annotations are quotations from Charles Correa and one of the historians of Jaipur that became our references for this exhibition. These annotations do not explain the work, but help open up newer ideas about the works. All the annotations can also be found in the Guidebook.
For example, for the floating roof, we have an interesting quotation. It is about Maan Singh hesitating to go to Afghanistan. He was ordered by Emperor Akbar to establish a post there. He hesitates as for Hindus, crossing the Sindhu (Indus) River was a taboo and they would lose their caste. When Akbar comes to know of this, he writes a two line poem to Maan Singh – it says:
“Sab hain bhum Gopal ka, isme uttak kahan
Jiske man mein uttak hai, woh uttak rahan”
(The entire world is God’s, where are the boundaries in it?
One whose mind had boundaries, will find himself bound everywhere)
The annotation helps think through this work by interrogating the idea of boundaries when thinking about space. This annotation is also the entrance into the exhibition.
(Walk inside the main entrance)
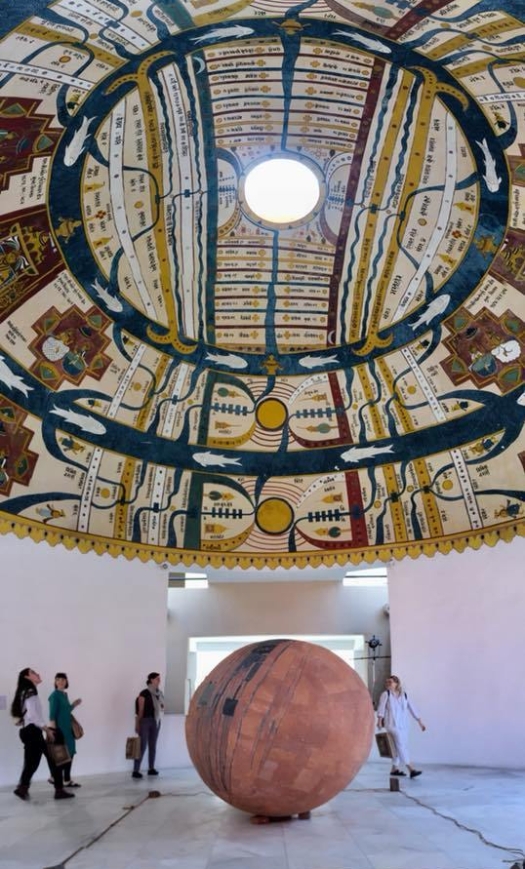
STOP 2: THE DOME AND THE GLOBE
Soon after Sawai Jai Singh takes over as the King, Aurangzeb dies and the Mughal empire starts declining. Jai Singh realises that his revenue from agricultural taxes will decline as the Marathas will take over much of the territories. He decides to shift the base for his revenue from agriculture to trade. Jaipur is built as a trading city to provide the new revenue. He invites traders from across the country and offers them protection and property. The Jain community, which is an aggressive trading community then, is also invited. There has been a significant presence of the Jain community in Jaipur since then.
When Correa builds the Jawahar Kala Kendra, he gets the entrance dome painted with the map of the Jain Cosmology. It is a map of the middle earth – shows three strips of land with seas between them, rivers flowing through land and the mountains.
We invited an artist M. Pravath to respond to the dome. He works with maps and architectural drawings and re-works them. Here he has made a globe – a new planet – with its own territory to be inhabited. This is a globe made of bricks that are chiselled with slate embedded in them. This is his response to the dome and the Jain Cosmology – a new planet with its own map. It is also a spatial response of occupying a dome with a globe where the geometry of the dome is retraced below.
(Walk outside towards the parking lot, cross it and go into the garden with white cloth structure)

STOP 3: OUTSIDE THE WHITE CLOTH STRUCTURE IN THE GARDENS
The idea of the ‘Pavilion’ is very important for this exhibition. Pavilions were built in various traditions across all cultures. In north India, the Mughals built pavilions. Here in Rajasthan, the Rajputs built pavilions. They called it Chatris. The pavilion is an experimental architectural type. Built for expos and other temporary events, pavilions do not have the burden of being either permanent or solving any problem or accommodating any specific human activity. They are loosely used as places of rest. Pavilions are spatially interesting as they blur the boundaries between the inside and outside. We invited architects to build pavilions as these offered them possibilities to explore space.
This pavilion is called the Five Gardens and is built by Samir Raut, a Mumbai based architect, who has been designing co-working spaces. His practice is about trying to create personal spaces in intensely public environments. Here he gets the landscape inside.
(Walk inside the pavilion)
He has been doing studies of small houses and is extremely good with material and detail. The structure of this pavilion is made of cardboard – these cardboard stiffeners are found in packaging material to protect edges. The pavilion reuses this ubiquitous material to exquisitely craft this pavilion. In doing so it draws on the rich heritage of craftsmanship albeit with recycled material. In the pavilion, space is structured around five gardens so that the boundary between the inside space and outside space is diffused. The effort here is to break down the space to human scale, get the landscape inside and work out precise details with the material at hand.
(Walk slowly out of the pavilion and cut across the garden towards another pavilion with white edges and red cloth inside)

STOP 4: INSIDE THE STRUCTURE WITH RED CLOTH ROOF
This pavilion is by Abin Choudhury – a Kolkatta based architect. He works with reinterpreting Puja Pandals. He has been experimenting with the use of textile in his works. In traditional pandals, generally, cloth is used as a stretched surface – to create a space inside. Here Abin uses the density of cloth, creating space within. He allows light to pass through and wind to blow through the folds, creating a fluttering, pulsating space above. The centre has a model of the negative space, fashioned as a public seat to spend time under the roof. The entire structure is lifted such that the bottom becomes a completely porous public space. The re-crafting of cloth used as roof and walls again interrogates the idea of boundaries in architecture.
(Walk slowly out of the pavilion and move towards the bamboos on the edge. There is an opening in them towards the end. Enter it)

STOP 5: WALK SLOWLY BETWEEN THE BAMBOOS AND THE WALL
This is the Wall Home by Samira Rathod. Walls are often used in architecture as barriers or envelopes of space. But walls in Rajasthan are very different. They are often thick for thermal insulation. Here they also scoop walls to create niches and spaces. The architect responds to the typologies of walls in Rajasthan to create a complete house within a wall – inhabiting the wall itself. Made of bricks, the wall is covered in black plaster studded with stones found in the landscape on site. Within the wall carves out spaces for toilets, dining, cooking, sleeping, sitting and even has a garden at the top. The bamboo landscape further constricts the space such that it creates a tension with the wall. It squeezes the inhabitant through the space, gently caressing it. The constricted landscape opens out to respond to two trees on the site to create a little courtyard within. It also rains within this dense bamboo landscape keeping the place cool in the summers. It is an experiment in creating a house in just 3 feet of space.
(Walk inside the JKK through the same opening which you took to come out – pass through the globe and go straight into the open space with red stones on the surface – the central space of JKK – the Madhyawarti. Once in Madhyawarti, turn Right to get into the Chaturdik – you will see a fragile looking steel grid structure in front. Wait at the Madhyawarti. On the left, on the surface of the Madhyawarti you will see the redrawing of the grid.)
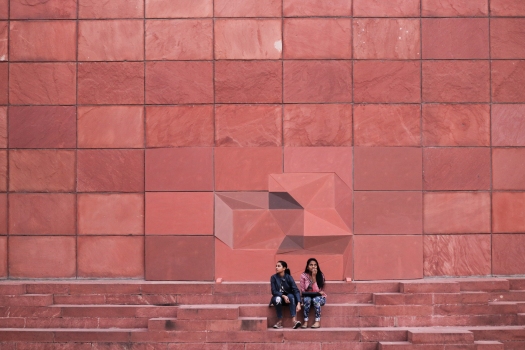
STOP 6. INSIDE THE CENTRAL OPEN SPACE
The grid has an important presence in this exhibition. The grid of Jaipur city was the first to be used in north India to build a city after Mohenjo-Daro – of course, Mohenjo-Daro was not discovered when Jaipur was built. It was an invention here. Correa who was tremendously influenced by Jaipur uses the grid to build this building. And here in the central court of JKK, the grid is most explicit when it is traced on the walls.
Here is a subtle work by a Mumbai based artist, Teja Gavankar, who crumples the grid. She twists the lines of the grid to create folds in stone. Her response to the powerful geometry of the Jawahar Kala Kendra.
This is a day work and it will disappear when he sun sets. In the night, this court will be taken over by another work.
(Walk straight into the small court with the steel grid structure).

STOP 7: THE SMALL COURT WITH THE FRAGILE LOOKING STEEL STRUCTURE
Charles Correa headed the National Urbanisation Commission in 1986 and his report was influential in shifting the government’s attention towards urbanisation – Cities, which had secondary treatment earlier when the popular discourse was that ‘India lives in its villages’ were brought into focus. Correa called cities as ‘engines of growth’.
Correa writes, “if a charter for housing is ever written in this country, it should contain the word ‘incremental’”.
This work is by Riyaz Tayibji and his office ‘Anthill’ based in Ahmedabad. It is titled the ‘Incremental House’. The ground floor of the house is already built. The house is built in such a way that it can extend upwards as well as sideward. Here the architects are speculating on the incremental growth of the house.
The lower part of the house has started rusting. It is designed to rust over the period of the exhibition – slowly, the rust will grow upwards.
One of the things common between Jai Singh and Correa was the pursuit in geometry and mathematics.
Jai Singh observed that there was an error in all the calendars that were being used during his time. There was a difference in the time mentioned regarding the rising of the planets and stars and the actual rising of the planets and stars. He brings this to the notice of the Emperor at that time – Muhammad Shah. He makes his case saying that the planets and the stars have significant effect on our lives and we do not have an accurate understanding of their movements. Muhammad Shah replies saying that Jai Singh being a scholar and an astronomer himself should address the problem. Jai Singh then builds the five observatories to correct the calendars – in Ujjain, Mathura, Varanasi, Delhi and here in Jaipur. The calendars were subsequently corrected. In these observatories or Jantar Mantars, he mobilises geometry and mathematics to understand the universe.
One finds similar pursuit of geometry and spatial mathematics in Correa’s work. When he was building the Jawahar Kala Kendra, he was also commissioned to design the IUCAA in Pune – the Inter-University Centre for Astronomy and Astrophysics. He was in conversation with several physicists, astronomers and scientists at that time. One of the questions he poses to them was about the shape and the form of the universe. In his conversations, he figures out that the form of the universe is hidden in its mathematics – the matter that makes a human body is the same matter that makes the stars. It is in the fractals, multiplications and divisions that form of the universe can be thought through.
So ‘Mathematics of the Universe’ became one of the provocations for this exhibition and here around this court, we have three works that respond to this provocation.
(Enter Sukriti Gallery)

In this gallery there are two works – one by a Delhi based artist, Parul Gupta – who calls her work ‘Drawing in Space’. She uses thread to draw lines in spaces and then folds surfaces through those lines to create volumes and space.

The other work in this gallery is by a mathematician / game designer, Dhruv Jani, who takes us into the space of the virtual. He mixes fiction, fantasy and mathematics to explore the space inside games.
(Enter Surekh Gallery in front of Sukriti)
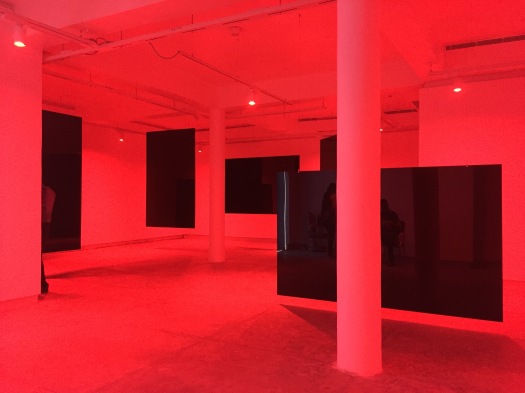
In this gallery we have a work by a light designer, Mark Prime, who takes us inside light. Through coloured light, intense reflections and refractions, he creates and experience of entering into light. Be there for some time and focus on one of the panels and you find yourself floating with the panels in light.
(Please do not touch any of the panels and only ten people can enter the gallery at one time.)
(Enter Sudharshan Gallery)

The work in this gallery is in a completely different register – it talks about different kind of domesticities that take place in cities and the often hierarchical relationships between them. This work is by Delhi based artist Gigi Scaria.
(Not more than 5 persons can enter the lift and you can open the door by pressing the button inside near the door any time.)
(Walk straight out to the backyard using the steps between the shop and Sudharshan Gallery. Once outside the building walk along the pathway that leads to Quaint Café on the left and halt midway just before the ramp.)

STOP 8: IN THE BACKYARD
While we saw the reworking of the roof and walls in earlier works, this work is about reworking the ground. Here the architects fold the ground plane to create new space. Much of the material used here was obtained on digging the ground below. The red material is stone dust also usually found as waste material. This work is by an Ahmedabad based landscape architecture firm, Prabhakar B Bhagwat headed by Aniket Bhagwat, and speaks of the several cycles of life and death. It also refers to the serpent on the adjacent wall.
Correa spoke about the importance of small outdoor spaces in the backyards, building edges, streets, etc. He says that along with large gardens and parks, cities require open spaces at various scales to hold life and these small spaces need to designed so. We invited this landscape design firm to rethink this backyard of JKK and add to the galore of public spaces inside the building and connect them to the street behind. On the opening day, a contemporary dancer, Avantika Bahl inhabited this space and made a wonderful performance here called ‘Body, Earth, Space’.
(Do not step into the landscape)
(Walk up the ramp, turn left and again walk up the ramp, go through the Quaint Café and enter the gallery on the first floor.)
STOP 9: FIRST FLOOR OF THE CONTEMPORARY GALLERY
(Point towards the set of four photographs along the wall)

These set of photographs are the works of the same landscape design firm, M/s. Prabhakar B Bhagwat. These are photographs of a quarry site in Gujarat being restored into a forest. These photographs annotate the backyard garden that we just saw by opening up larger questions on the environment. This work then sets the tone for the entire floor, which speaks of the many kinds of landscapes.
(Walk slowly towards the white model on the floor)

Continuing the discussion on landscape, we have here the work of Architecture Brio, a Mumbai based firm. Their projects are extremely sensitive to the landscape, making fragile markings into the terrain, allowing the landscape to follow into the built space. This attitude is also seen in the way they set their buildings on site, their drawings and their detailing. For example the black and white drawings are a unique methodology where all the blacks are the private spaces, the closed spaces and the whites are the porous spaces that can merge with the landscape, where life can be led in sync with nature. The pedestal here where five of their projects are placed is also a terrain with diagrams of the projects scored into it. The photos are of the built works, where the landscape enters the built form.
(Point towards the grey wall with drawings and the adjacent walls next to them with two and three drawings on each of them)

Juxtaposed with Architecture Brio’s work is the work of Seher Shah. Seher creates abstract landscapes out of scores, marks scratches. This series is called Flat Lands. The second work is called Mammoth and this is a work done in collaboration with the photographer Randhir Singh. These are photos of aerial landscapes collaged with dark black patches reminiscent of dark shadows of an out of scale development cast onto otherwise pristine agrarian landscapes. Here the brutal marks seem to score and injure the landscape below. The attempt here is to make explicit what she calls ‘brutal’. The forms of power in the city and their architecture. The third work titled ‘hewn’ are a series of woodcuts that follow the ambiguity of the black patches in the previous works but playfully oscillate between modern and primitive forms.
(Walk slowly towards the model on the pedestal with a wall-paper image behind)

This is a crematorium. The Municipality of Coimbatore commissioned a Chennai based architectural firm to design this crematorium. We brought this project to the exhibition because there is an effort here to design a public activity that otherwise remains in a default manner. Crematoriums all around the country are characterless sheds. This project dignifies the last moments of meeting the person whom one will never see again. Here an otherwise heavy and brutal material such as concrete is made delicate and porous to bring down the scale and play with light, creating moments of silence and contemplation.
(Walk out of the room through the corridor leading to the staircase, walk down the staircase into the double height central space of the Contemporary gallery)

STOP 10: THE DOUBLE HEIGHT CENTRAL SPACE OF THE CONTEMPORARY
This is the heart of the exhibition. It talks about the spatial strategies of Charles Correa that become provocations to the artists and architects in the exhibition.
Here we have developed nine puzzles of space. This is an invitation to explore space using same elements. Correa has written about the use of same elements – the same elements when changed in scale, in configuration and in distances amongst themselves make new space. He borrows this idea from the Arabian Nights.
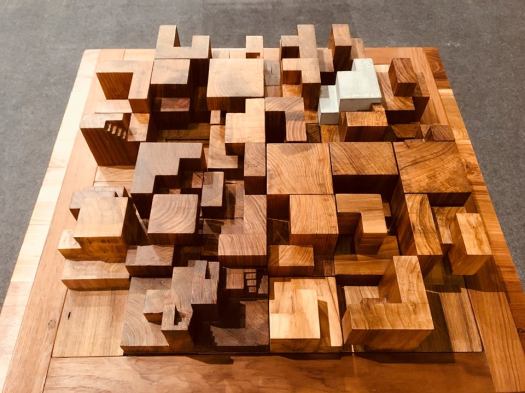
Each of these puzzles are derived from nine of his buildings – the first one in front of the entrance of the contemporary is derived from the Jawahar Kala Kendra, where Correa works with the grid, but turns the grid into a labyrinth of space.

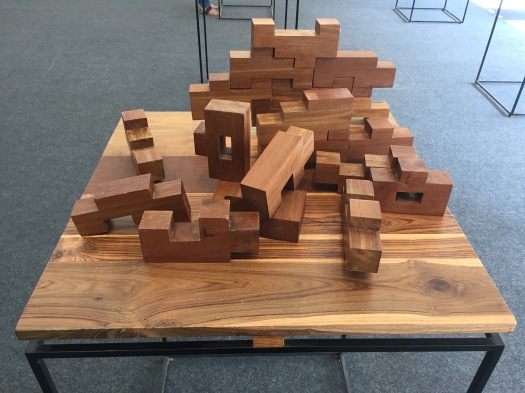
The one next to it towards the green room is derived from the section of a tube house. The one next to it is derived from the section of Kanchenjunga, the skyscraper in Mumbai.

The one next to the Kanchenjunga puzzle is derived from the two Goa projects, the Citade-de-Goa and the Kala Academy, where the paintings and spaces mix with each other.

The one ahead of that is derived from Correa’s early project, the Hindustan Pavilion. All the blocks here join together and become a cube.

The one next to it is derived from the Artist Village in New Bombay which works with the idea of incremental geometry.

The one at the corner is derived from Bharat Bhavan in Bhopal, which works with terraces and underground spaces.

And the one next to it is from Gandhi Ashram in Ahmedabad, which is a grid with open, closed and semi-open spaces.
The one in the centre is the idea of the empty centre that Correa talks about. The empty centre is most prominent here at the JKK.
This work is set up as provocations by the curatorial team, where Milind Mahale a product designer was invited to design and detail the puzzles.
These puzzles are quite addictive – please go ahead and play with them.
(Move into the green room)

STOP 11: INSIDE THE GREEN ROOM
We call this the Jaipur Room. The models here are three hundred years old and were used to build the Jantar Mantar Yantras.

The one with the stairs is the model of the Samrat Yantra – the big sun-dial. It is made of wood and wax.

The one which is a concave sphere is the parent model for the Jai Prakash Yantra. It must have taken high skill to make the astronomical dial on the concave surface.

The one which has a stone plate and triangle is to measure time on equinox days – its called the Palabha Yantra. It divides a day into 17 parts instead of the usual 24 hours!
One of the questions that we were following in this exhibition was – How were buildings made before the British introduced the modern methods of drawing? What were the methods?
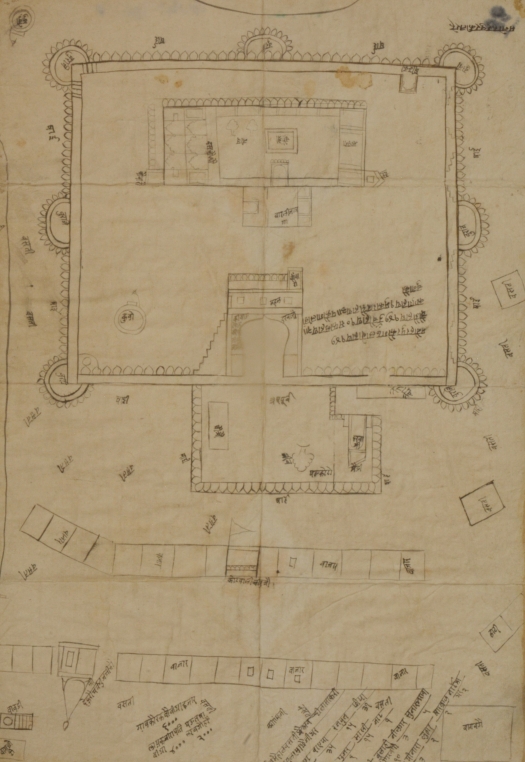
Then we came across the drawing of Manoharpur at the City Palace Museum. This drawing is very interesting. It has a basic sketch with some notations. The notations are usually cryptic and speak about a proportioning system. In many ways, this is the DNA of a building. A master-craftsman would make such a drawing and pass it on to other artisans, who would then interpret it and make the building based on the proportioning system. In this way, there were many people designing the building and making it. The craftsperson was as much a part of the designing process.

In the 1880s, Swinton Jacob, a British Officer was commissioned by the then King of Jaipur to make architectural drawings of Jaipur. He took more than 25 years to put together twelve volumes of what came to be known as the Jeypore Portfolio. We have the original three volumes which the City Palace has graciously lent to this exhibition. They are kept in the vitrine.
We see a distinct method of making drawings – clearly specified and accurately measured drawings – plans, sections and elevations. A method where there is no interpretation possible as everything is specified.
The influence of the Jeypore Portfolio on the methods and modes of thinking about architecture in India was tremendous. When JJ college of Architecture was established in Mumbai, the Jeypore Portfolio became a teaching device. Students copied from the Jeypore Portfolio to learn drawing.

Here are the drawings made by important architects like Kanvinde, Ruben and Fernando, who are reproducing the portfolio to learn drawing. Since then drawings made in all architectural schools and offices have been like this. This kind of drawing not only shapes the imagination of building in a particular manner, but also makes the architect as a singular supreme authority.
The earlier system of many people thinking and making buildings seems to have given way to a new system. This has been the intervention of the colonial systems on architectural and space thinking.


The beautiful measure drawings from Aayojan School of Architecture and the detailed documentation streets and urban form by Dronah are significant continuations in the tradition of documenting architecture. These are important endeavours to learn from and preserve the built heritage and several practices from around India are involved in such detailed documentation works.
(Move slowly out of the Green Room, cut across the puzzles section and go in front of the handwritten wall with colourful acrylic sheets on it)

STOP 12: IN FRONT OF THE HAND-WRITTEN WALL WITH COLOURFUL ACRYLIC SHEETS
This work is by Raqs Media Collective, A Delhi based artist collective. They have worked with the ideas of Charles Correa, Jai Singh and many other thinkers of space and they speculate that the way the mind works is with twisted folds – many things criss-cross the mind when it works with an idea. They made a performance during the inauguration of this exhibition and to our provocation: ‘When is Space?’ they responded by asking: ‘Where is Time?’
(Walk slowly towards the big model with a wall paper photo behind)

One thing common to both Jai Singh and Correa was rethinking built form and developing new typologies. They do this to provoke a new kind of living. In Jaipur one sees the emergence of a shop-house on straight streets and in Correa’s every work there is a rethinking of the architectural type – he makes a mall in Kolkatta and it is made into a street. This section is about rethinking typologies to create new forms of life and living.
This is the work of an architectural office from Delhi called Anagram. This is an house of an artist built in Noida. The artist wanted her house to be an active part of the neighbourhood. The architects devised many things in this house to make it an extrovert – where the community can actively engage with the house. For example, we see here in this photograph, how the house becomes a theatre to watch a film. Or these fins in the model are actually canvases that the artist paints and displays it on the exterior of the building. Anagrams work has consistenly tried to challenge the boundaries between private and public, most pronounced in this work.
(Walk slowly towards the chair-bed organic wooden object)

This is the work of an architectural office from Mumbai called Busride. They work with the multiplicity of spaces and make these multipurpose follies – mistakes. This is a chair-bed and on the screen, you see a box that becomes almost a room when it opens up. This is their response to the emerging urban conditions.
(Walk slowly towards photographs on the wall of building repair)

This is another important response to the emerging urban conditions in India. This is by a conservation architect based in Mumbai, Vikas Dilawari. Here he is responding to ad hoc transformations to the inner cities of India. Instead of bringing down old structures and building unsustainable high rises, he proposes repair and retrofitting as a viable solution to engage with the dilapidated old housing stock and to involve the myriad artisanal crafts of repair prevalent in the country. This is an example where he is restoring a old Parsee housing complex in Mumbai.
(Walk into the other section where the toilet models are kept on stepped platform)
STOP 13: IN THE SPACE WITH MODELS OF TOILETS ON A STEPPED PLATFORM
We have three works here.
(Point towards the photographs on the wall)
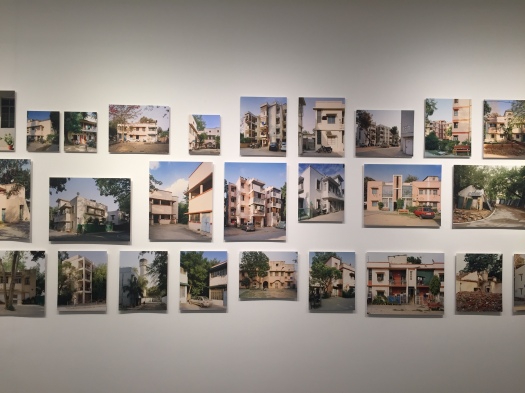
These are photographs of the CPWD buildings by a photographer, Randhir Singh. This work has many stories of the mundane, routine and the every day that we all live through, our childhoods and the memories. These are also the first apartments built in India and it took many years for Indian families to get used to the apartments.
(Point towards the colourful Collage on the wall)

These are the pages from the notebooks of M. Pravath – the artist who made the globe at the entrance. This is his reworking of maps and architectural drawings to make absurd collages.
(Point towards the Toilet models on the stepped platform)

This is the work of a Mumbai based architecture firm Mad(e) in Mumbai – two young architects who spent last two years in thinking about how the architecture of public toilets can be improved in the country. This is also a project that seeks to humanise and dignify the experience of public infrastructure.
(Walk out of the rear door next to the Toilet Project and walk through the street along the workshops and enter the Spatic)
STOP 14: IN FRONT OF THE SET OF PHOTOGRAPHS AND VIDEOS AT THE SPATIC
Here we twist the story. It is no longer about the astronomers, kings, traders and architects who build the city – but it is everyday lives through which cities happen.

We invited a planner-geographer who studied such everyday spaces in five cities – Mumbai, Delhi, Bangalore, Guwahati and Jaipur. He is interested in spaces to idle in the city. He collects short videos of such occurrence and then he has gone ahead to think of a city called Toba Tek Nagar with such spaces.
(Walk into the crescent space with the black curtain)

This is the work of the Bengaluru based architecture practice, Mathew and Ghosh. They have been designing public spaces in Bengaluru city. Freedom Park, which is a prison converted into a public park and Cinnamon, an orphanage converted into a cultural space is their work. The firm was confronted with stiff opposition when they proposed a new art gallery in the city called the Venkatappa Art Gallery. This opposition forced them to interrogate the idea of public itself – who is the public? Does public include everyone? Can it include everyone? Does one kind of public exclude the other kind? These are some of the questions that the firm asks today.
(Peep into the rear of the Pink stretched fabric and then enter the inside of the pink fabric)

This is the work of the Sameep Padora and Associates. They works with computational and parametric methods to derive new forms. This is the third shift in drawing and thinking. From The early forms of drawing as seen in the Jaipur room to the colonial methods to the computational methods here. But what is also interesting about this practise that it always collaborates with a local craftsperson. For example, for this work, they worked with a local tailor. While the architects figured out shapes of the various pieces of the cloth using their software; the tailor brought in his sensibilities and skill to understand the fabric, its stretch capacities and designed the appropriate stitch for it.
(Walk out of the pink space through the window opened and enter into the courtyard in front of the library)

STOP 15: IN THE LIBRARY COURTYARD
This is a drawing by Bhagwati Prasad. He is s social scientist, a media technician and a performance artist.
While we started with the astronomers, the traders, the architects and kings; here we end with infrastructure, tools and labouring bodies that make space. This is made as an imposing collage of the underground with tools that entangle with the building. This is like a large graffiti on an otherwise iconic building. However there is no lament here –with the golden helmets that shine in the night and the looming scale – its about joy and assertion of being in the city.
(Walk towards the central Madhyawarti courtyard and out from the right)

(For Vishal Dar’s work with lights – stop at the Madhyawarti. This work will appears only after sunset and on few days.)
This work retraces new lines on the Madhyawarti and creates new dimensions and edges of space. It simply uses the light force and through reflection, creates new boundaries. The work makes many moons rise and set within the Madhyawarti.
This is the last work and hope you enjoyed the exhibition. Thank You
